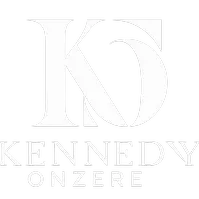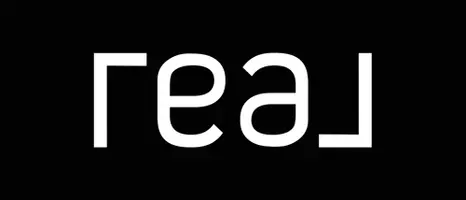
UPDATED:
Key Details
Property Type Single Family Home
Sub Type Single Family Residence
Listing Status Active
Purchase Type For Sale
Square Footage 1,499 sqft
Price per Sqft $396
Subdivision Ferndale
MLS Listing ID 2444154
Style 10 - 1 Story
Bedrooms 3
Full Baths 1
Construction Status Under Construction
HOA Fees $40/mo
Year Built 2025
Annual Tax Amount $906
Lot Size 8,276 Sqft
Lot Dimensions 70x120
Property Sub-Type Single Family Residence
Property Description
Location
State WA
County Whatcom
Area 870 - Ferndale/Custer
Rooms
Basement None
Main Level Bedrooms 3
Interior
Interior Features Bath Off Primary, Ceiling Fan(s), Vaulted Ceiling(s), Walk-In Closet(s), Walk-In Pantry, Water Heater
Flooring Vinyl Plank, Carpet
Fireplace false
Appliance Dishwasher(s), Disposal, Microwave(s), Refrigerator(s), Stove(s)/Range(s)
Exterior
Exterior Feature Cement Planked
Garage Spaces 2.0
Pool Community
Community Features Boat Launch, CCRs, Club House, Golf, Park, Playground
Amenities Available Electric Car Charging, Fenced-Partially, Patio
View Y/N No
Roof Type Composition
Garage Yes
Building
Lot Description Paved
Story One
Builder Name Master Homes Builds
Sewer Sewer Connected
Water Public
Architectural Style Contemporary
New Construction Yes
Construction Status Under Construction
Schools
Elementary Schools Eagleridge Elem
Middle Schools Horizon Mid
High Schools Ferndale High
School District Ferndale
Others
Senior Community No
Acceptable Financing Conventional
Listing Terms Conventional

GET MORE INFORMATION




