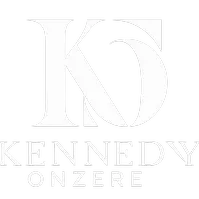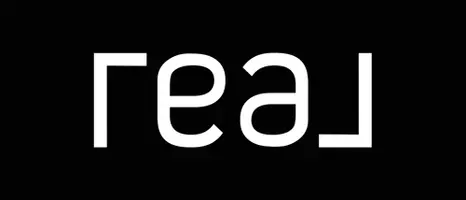
UPDATED:
Key Details
Property Type Single Family Home
Sub Type Single Family Residence
Listing Status Active
Purchase Type For Sale
Square Footage 3,240 sqft
Price per Sqft $236
Subdivision West Hill
MLS Listing ID 2444381
Style 12 - 2 Story
Bedrooms 3
Full Baths 2
Half Baths 1
Year Built 2001
Annual Tax Amount $1,631
Lot Size 7,840 Sqft
Property Sub-Type Single Family Residence
Property Description
Location
State WA
County King
Area 100 - Jovita/West Hill
Rooms
Basement None
Interior
Interior Features Bath Off Primary, Built-In Vacuum, Ceiling Fan(s), Double Pane/Storm Window, Dining Room, Fireplace, French Doors, High Tech Cabling, Jetted Tub, Sprinkler System, Walk-In Closet(s), Walk-In Pantry, Water Heater
Flooring Ceramic Tile, Hardwood, Laminate, See Remarks, Carpet
Fireplaces Number 1
Fireplaces Type Gas
Fireplace true
Appliance Dishwasher(s), Disposal, Double Oven, Dryer(s), Microwave(s), Refrigerator(s), See Remarks, Stove(s)/Range(s), Washer(s)
Exterior
Exterior Feature Stone, Wood
Garage Spaces 3.0
View Y/N Yes
View See Remarks, Territorial
Roof Type Composition
Garage Yes
Building
Lot Description Cul-De-Sac, Paved, Sidewalk
Story Two
Sewer Sewer Connected
Water Public, See Remarks
Architectural Style Northwest Contemporary
New Construction No
Schools
Elementary Schools Evergreen Heights El
Middle Schools Cascade Mid
High Schools Auburn Snr High
School District Auburn
Others
Senior Community No
Acceptable Financing Conventional, FHA, See Remarks, VA Loan
Listing Terms Conventional, FHA, See Remarks, VA Loan
Virtual Tour https://www.zillow.com/view-imx/15ec4e9b-3bf2-4e6f-9bf0-d214d4e30e4e?setAttribution=mls&wl=true&initialViewType=pano&utm_source=dashboard

GET MORE INFORMATION





