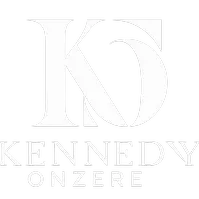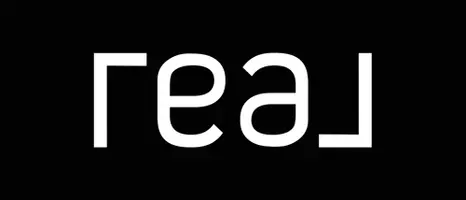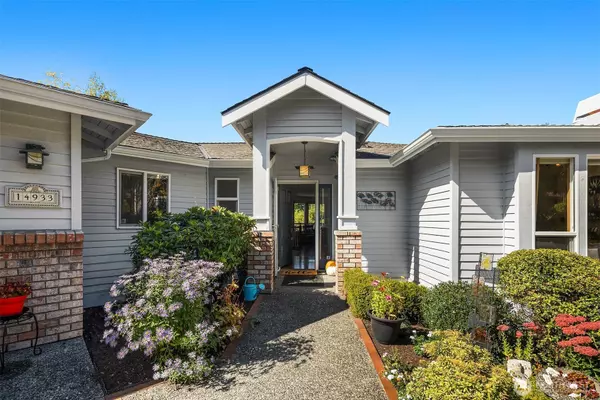
Open House
Sat Oct 18, 2:00pm - 4:00pm
UPDATED:
Key Details
Property Type Single Family Home
Sub Type Single Family Residence
Listing Status Active
Purchase Type For Sale
Square Footage 2,560 sqft
Price per Sqft $498
Subdivision Arrowhead
MLS Listing ID 2430654
Style 16 - 1 Story w/Bsmnt.
Bedrooms 3
Full Baths 2
Year Built 1991
Annual Tax Amount $10,780
Lot Size 7,304 Sqft
Lot Dimensions irreg
Property Sub-Type Single Family Residence
Property Description
Location
State WA
County King
Area 600 - Juanita/Woodinville
Rooms
Basement Finished
Main Level Bedrooms 1
Interior
Interior Features Bath Off Primary, Double Pane/Storm Window, Dining Room, Fireplace, High Tech Cabling, Vaulted Ceiling(s), Walk-In Closet(s), Water Heater
Fireplaces Number 2
Fireplaces Type Gas
Fireplace true
Appliance Dishwasher(s), Disposal, Dryer(s), Microwave(s), Refrigerator(s), Washer(s)
Exterior
Exterior Feature Wood
Garage Spaces 2.0
Community Features CCRs
Amenities Available Cable TV, Deck, Fenced-Partially, Gas Available, High Speed Internet, Irrigation, Patio
View Y/N Yes
View City, Mountain(s), Territorial
Roof Type Composition
Garage Yes
Building
Lot Description Cul-De-Sac, Dead End Street, Paved
Story One
Sewer Sewer Connected
Water Public
Architectural Style Contemporary
New Construction No
Schools
Elementary Schools Arrowhead Elem
Middle Schools Northshore Home Sc N
High Schools Inglemoor Hs
School District Northshore
Others
Senior Community No
Acceptable Financing Cash Out, Conventional, FHA, VA Loan
Listing Terms Cash Out, Conventional, FHA, VA Loan
Virtual Tour https://autofocus.io/galleries/Zq9DPu1DBZ

GET MORE INFORMATION





