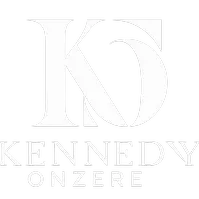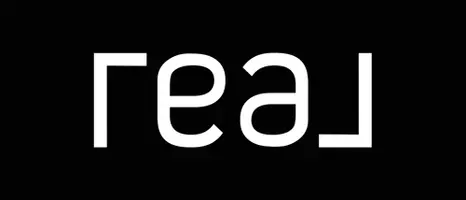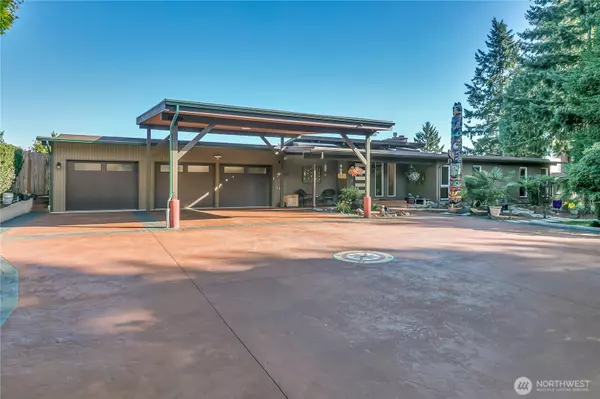
UPDATED:
Key Details
Property Type Single Family Home
Sub Type Single Family Residence
Listing Status Active
Purchase Type For Sale
Square Footage 2,463 sqft
Price per Sqft $485
Subdivision Green River College
MLS Listing ID 2423207
Style 10 - 1 Story
Bedrooms 3
Full Baths 1
Year Built 1966
Annual Tax Amount $7,943
Lot Size 0.444 Acres
Property Sub-Type Single Family Residence
Property Description
Location
State WA
County King
Area 310 - Auburn
Rooms
Basement Finished
Main Level Bedrooms 3
Interior
Interior Features Bath Off Primary, Ceiling Fan(s), Double Pane/Storm Window, Dining Room, Fireplace, Security System, Skylight(s), Walk-In Closet(s), Water Heater, Wine/Beverage Refrigerator, Wired for Generator
Flooring Ceramic Tile, Hardwood, Carpet
Fireplaces Number 1
Fireplaces Type Gas
Fireplace true
Appliance Dishwasher(s), Dryer(s), Microwave(s), Refrigerator(s), Stove(s)/Range(s), Washer(s)
Exterior
Exterior Feature Wood
Garage Spaces 5.0
Amenities Available Cable TV, Deck, Dog Run, Fenced-Partially, High Speed Internet, Outbuildings, Patio, RV Parking, Sprinkler System
View Y/N Yes
View Mountain(s), See Remarks, Territorial
Roof Type See Remarks
Garage Yes
Building
Lot Description Paved
Story One
Sewer Sewer Connected
Water Public
Architectural Style Modern
New Construction No
Schools
Elementary Schools Lea Hill Elem
Middle Schools Rainier Mid
High Schools Mountainview High
School District Auburn
Others
Senior Community No
Acceptable Financing Cash Out, Conventional, FHA, VA Loan
Listing Terms Cash Out, Conventional, FHA, VA Loan
Virtual Tour https://www.tourfactory.com/idxr3221790

GET MORE INFORMATION





