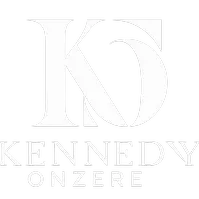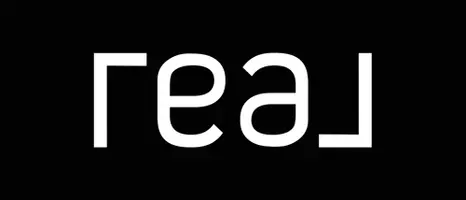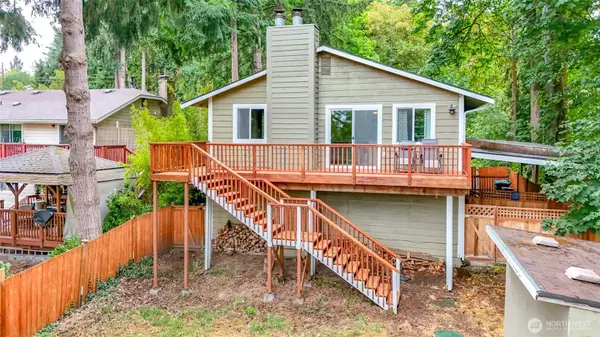
Open House
Sat Oct 18, 11:00am - 2:00pm
Sun Oct 19, 11:00am - 2:00pm
UPDATED:
Key Details
Property Type Single Family Home
Sub Type Single Family Residence
Listing Status Active
Purchase Type For Sale
Square Footage 2,120 sqft
Price per Sqft $311
Subdivision West Hill
MLS Listing ID 2417231
Style 14 - Split Entry
Bedrooms 3
Full Baths 3
Year Built 1979
Annual Tax Amount $6,323
Lot Size 0.516 Acres
Property Sub-Type Single Family Residence
Property Description
Location
State WA
County King
Area 100 - Jovita/West Hill
Rooms
Basement Daylight, Finished
Main Level Bedrooms 3
Interior
Interior Features Bath Off Primary, Double Pane/Storm Window, Dining Room, Fireplace, French Doors, Hot Tub/Spa, Security System, Skylight(s), Vaulted Ceiling(s), Walk-In Closet(s)
Flooring Vinyl, Carpet
Fireplaces Number 2
Fireplace true
Appliance Dishwasher(s), Dryer(s), Microwave(s), Refrigerator(s), Stove(s)/Range(s), Washer(s)
Exterior
Exterior Feature Wood, Wood Products
Garage Spaces 3.0
Amenities Available Cable TV, Deck, Dog Run, Fenced-Fully, High Speed Internet, Hot Tub/Spa, Outbuildings, RV Parking, Shop
Waterfront Description Creek
View Y/N Yes
View Mountain(s), Territorial
Roof Type Composition
Garage Yes
Building
Lot Description Open Space, Paved, Secluded
Story Multi/Split
Sewer Septic Tank
Water Public
Architectural Style Modern
New Construction No
Schools
Elementary Schools Meredith Hill Elem
Middle Schools Kilo Jnr High
High Schools Thomas Jefferson Hig
School District Federal Way
Others
Senior Community No
Acceptable Financing Cash Out, Conventional, FHA, VA Loan
Listing Terms Cash Out, Conventional, FHA, VA Loan

GET MORE INFORMATION





